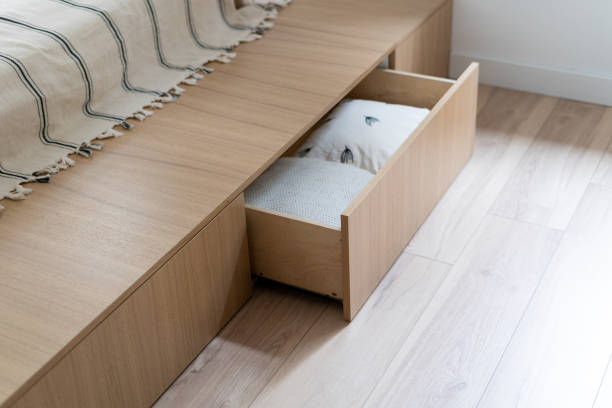Smart Ways To Maximize Your Small Kitchen
- Dreamakers Interior

- Oct 23, 2023
- 4 min read
A small kitchen can pose many challenges when it comes to the storage of supplies, produce and ingredients. When working on a home renovation project, its important to maximise the amount of available space. Clever interior design for the kitchen can come to the rescue when it comes to making the most of the space. Even if you live in the tiniest Singapore apartment, you can employ a few clever tricks to create kitchen storage space in places where it didn’t exist before. Read on to find out more!

Multiple Uses For Your Cabinets
It’s easy to create additional storage space by using your kitchen cabinets creatively. The side of a cabinet, for example, could easily be transformed into a vertical storage space. Just install a few hooks or a magnetic knife rack on the side to utilise a part of the cabinet that isn’t typically chosen for storage purposes.
Toe kick drawers are another great choice because they make good use of the lowest part of the cabinet. Toe kick drawers are usually very slim and they can be installed in parts of the kitchen that aren’t going to be used in any other way.
Finally, the bottoms of the top cabinets can also be turned into storage areas. Adding hooks is great for holding small utensils, mugs and even spice jars. Make sure there’s enough space between the countertop and the bottom of the cabinets to prevent your work area getting too small.
Hanging and Vertical Storage
Make use of vertical space. Hanging a simple pegboard is a great choice for a minimalist and modern kitchen. A pegboard can be used to hold utensils, pots and pans. This is a flexible storage solution that can grow or shrink depending on your needs.
In case you already have kitchen cabinets installed in your HDB apartment, you can turn their tops into additional storage space. Since the top of the cabinet isn’t that easily accessible, use it for the placement of spare supplies and items you’re not going to need on a regular basis.

Make Use of the Small Nooks and Crannies
When having to work on small spaces, experienced interior design companies will utilise every nook and cranny to bring up the storage capacity. A kitchen will feature numerous such small spaces that can be transformed effortlessly. A tilt-down drawer underneath the sink, for example, is a great choice for the storage of cleaning supplies. This way, you’ll have the entire cabinet underneath the kitchen available for the placement of larger items.
Pull-out shelves are also wonderful because they don’t occupy any space and they can be placed in corners or other areas that can’t be utilised in an alternative way. The placement of shelves under the countertop of the kitchen island will enable you to make the most of another space that will typically be left unused. Small shelves will not interfere with seating arrangements and the space will be ideal for the placement of smaller items like condiments or shot glasses.

Use the Area above the Fridge
The fridge is a relatively big appliance. Once it gets installed, people tend to forget that a large area will be available on top of it. This large area will remain empty, which spells disaster in a small kitchen. Install a storage unit in the space above the fridge. It doesn’t have to be fancy – something clean and open will do a good job. A few shelves can be placed on top of the fridge and it’s entirely up to you to decide what items you’re going to place there.
An open storage unit can feature pots, pans and spare cutting boards, for example. Since the design is open, those items will be easy to access regardless of the height. Alternatively, you can install a cabinet-style solution that will be a good choice for spare china and sets you’ve been gifted through the years and you don’t really know where to place.

Extending Beyond the Kitchen
If you still need some space, your interior design team may recommend going outside the kitchen. Would it be possible to take certain items out of the kitchen? If something isn’t needed for immediate food preparation, you should definitely seek for storage in the living room or the hallway. Glasses for serving alcoholic beverages, for example, can be taken to the living room. This is where you’re likely to have parties with friends and the decision makes a lot of sense. Even a kitchen pantry can be taken out of the kitchen through the use of custom-made cabinets.
Conclusion
Just because you lack standard storage space does not mean you’ll have to give up on the hopes of having a well-organised and roomy kitchen. Working with the right design team can help you bring your home interior design concept to reality and explore options you would have never considered before.
Here at Dreamakers Interior, we have many projects transforming small Singapore kitchens. We’ve worked on multiple residential projects, making little spaces feel comfortable and bright rather than crammed. Contact us today to begin the transformation of your kitchens. We’ll be more than thrilled to explore different options and to create a project that meets both your aesthetic and your functional requirements.
At Dreamakers Interior we believe that every space has the potential to become unique, harmonial and beautiful. We are proud of what we do and are prepared to work overtime to guarantee that you are satisfied with the way your space looks. From full-scale projects to small renovations, we invite you to take a look at our gallery and see what we have done. Below are some of our favorite projects. If you need professional help for design conceptualization or space planning, let us know.
👉 Our portfolio: https://www.dreamakersinterior.com/portfolio 👈
👉 Chat with our interior designers: https://www.dreamakersinterior.com/contact-us 👈







Коментарі